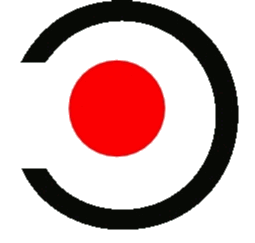



|

|

|
|
985 Howard Street, Time And Space Rehersal Studios 1970's, San Francisco, California
|
|
 985 Howard Street was three stories tall and ninety feet deep. The rehearsal studio was on the ground floor. In its heyday, the middle floor included a huge darkroom. And the top floor held a ping-pong table, living room, library, bathrooms, and kitchen. Two chickens lived briefly on the roof.
985 Howard Street 
 #C17_3346 #C17_3346
Add a comment or report a mistake
|
|
 The front of the building was cast concrete with an art deco motif. During its rehearsal studio days the door was plain with a modest "Time And Space" sign.
985 Howard Street 
 #C17_3347 #C17_3347
Add a comment or report a mistake
|
|
 The art deco detailing, also cast from concrete, topped the windows too.
985 Howard Street 
 #C17_3348 #C17_3348
Add a comment or report a mistake
|
|
 The building's current occupant was called, "Octagon". Anonymous Mar 21 2018 03:26:10 PM Nice logo. Too bad they don't know how many sides an octagon has.
985 Howard Street 
 #C17_3349 #C17_3349
Add a comment or report a mistake
|
|
 The deco detailing was actually cast in the concrete front of the building.
985 Howard Street 
 #C17_3350 #C17_3350
Add a comment or report a mistake
|
|
 The current building has a roll-up metal door. During the days of Time And Space, there was no roll-up door. Instead the opening was covered with plywood and painted black.
985 Howard Street 
 #C17_3352 #C17_3352
Add a comment or report a mistake
|
 |
| home • contact • topic guide • top 25 • photos • video • writing • blogs • upload • terms • privacy |